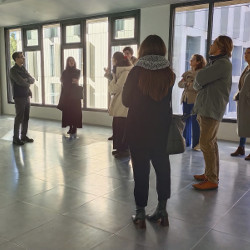An exclusive group of professionals linked to architecture enjoyed a new experience yesterday within "Living the project", our exciting cycle of private visits to works of architectural interest located in different parts of the Spanish geography.
On this occasion we visited Entegra, an office building with almost zero consumption in the 22@ district of Barcelona that promotes the sustainable mobility of its users and the relationship with natural elements in the work environment. Some of its most notable elements are the charred wood façade, which reduces the carbon footprint of the building, and the adoption of a series of passive measures that reduce energy demand.
Jose Sanz Gorordo, one of the people in charge of the project and current director of the Batlleiroig Madrid office, together with Ana Badia, Batlleiroig's communication director, were the ones who revealed all the details of the project and the execution of this impressive building to a group of architects. and interior designers brought together by Matimex.
The building, which has the LEED Gold sustainability certificate, consists of eight floors for rented offices and a ground floor that houses a hall. The basement is used to park bicycles and electric scooters, in addition to having a space with lockers, bathrooms and showers for users, a concept that is very much in line with the current mobility paradigm.
The façade is one of the most notable elements of the project as it manages to dramatically reduce the energy needs of the building. Its fronts have overhangs that reduce the incidence of sunlight without compromising the entry of natural light.
Regarding the external coating of the façade, the Yakisugi method was used, a traditional Japanese technique that consists of burning the external layer of wood, ensuring great protection against humidity, solar radiation and pests. With this choice, the carbon footprint was reduced and a system with high durability and low maintenance was guaranteed. The windows, which are impassable manually, have sensors that, given optimal programmed air quality, wind and noise parameters, open to generate natural cross ventilation. The floors for offices, from the first to the eighth, enjoy a front terrace and planters with vegetation surrounding its three exterior facades, causing green to be integrated into the space as one more element.
For all these aspects, the building is classified as a Nzerb (Nearly zero energy building), a building with practically zero energy consumption.
According to Jose Sanz, the building intended to flee from the classic image of the office building, maximizing the well-being of its users and integration with the environment. After the interesting visit, we enjoyed a pleasant meal at the Dgust restaurant, the work of 4cadires, one of the studios that participated in the event and who explained some curiosities and details of the project to us. A space with an industrial aesthetic, cozy and beautiful, where Matimex materials were used in the bars.
Living the project will continue with interesting tours told by the author himself. Gemma Vidal, architect and events manager, thank all the guests for her attendance.
LIVE THE PROJECT
2023-01-19












